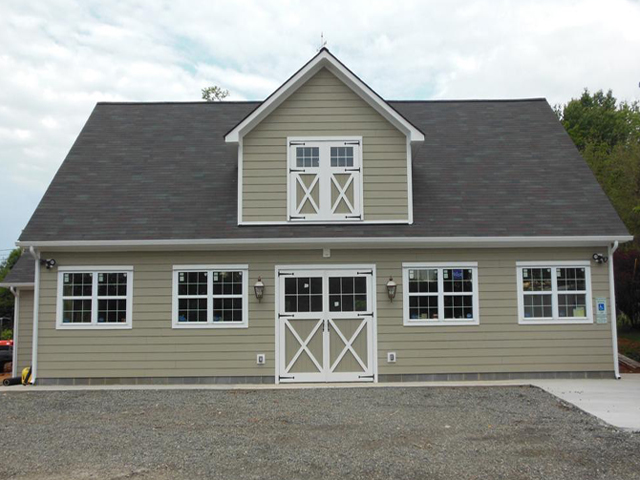This is a 1,500 square foot carriage-house design building used by a Madison floral designer as a workshop and retail store. The first floor is the combined workshop and retail area and it has a custom-designed walk-in cooler, while the second floor is used for storage. This building features Hardiplank siding, vinyl windows, 25-yr. asphalt shingles and custom-built entry and loft doors.

