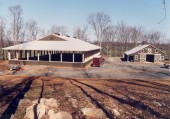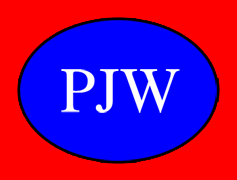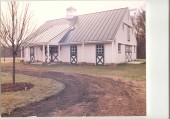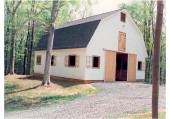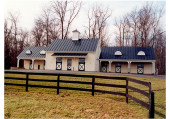This 36’ x 72’ stable with full loft and shed row is located in Marshall, VA. It includes nine stalls, a double tack room, feed room, and a wash stall in the cross aisle. The roof is shingled and the siding is cedar shiplap. We also built the covered arena, which is a wonderful counterpart…
Read more
