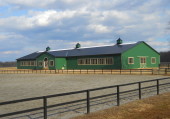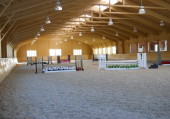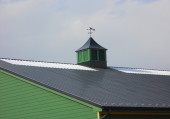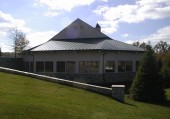81' x 200' arena in Middleburg, VA with pre-painted Hardiplank siding to match an existing stable. The roofing is painted corrugated metal over OSB. This building features Pella casement windows. The viewing room is climate controlled with picture windows into the arena.
Read more




